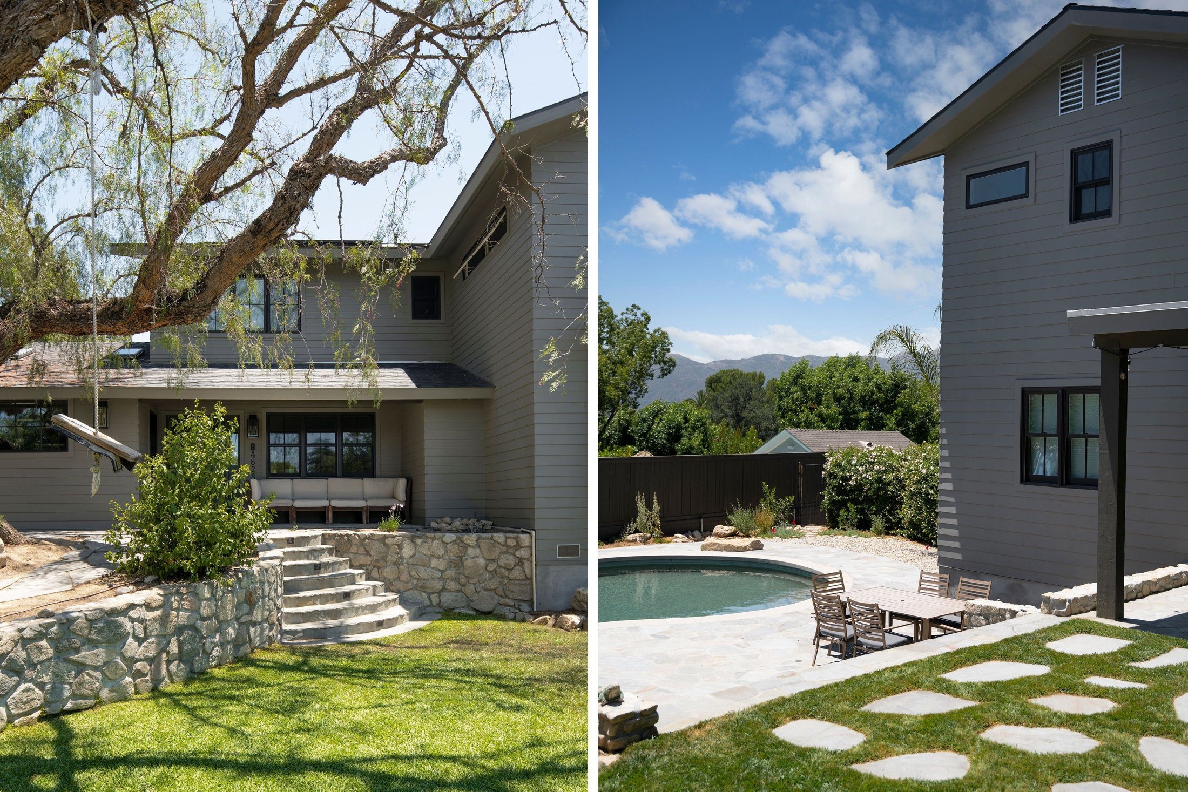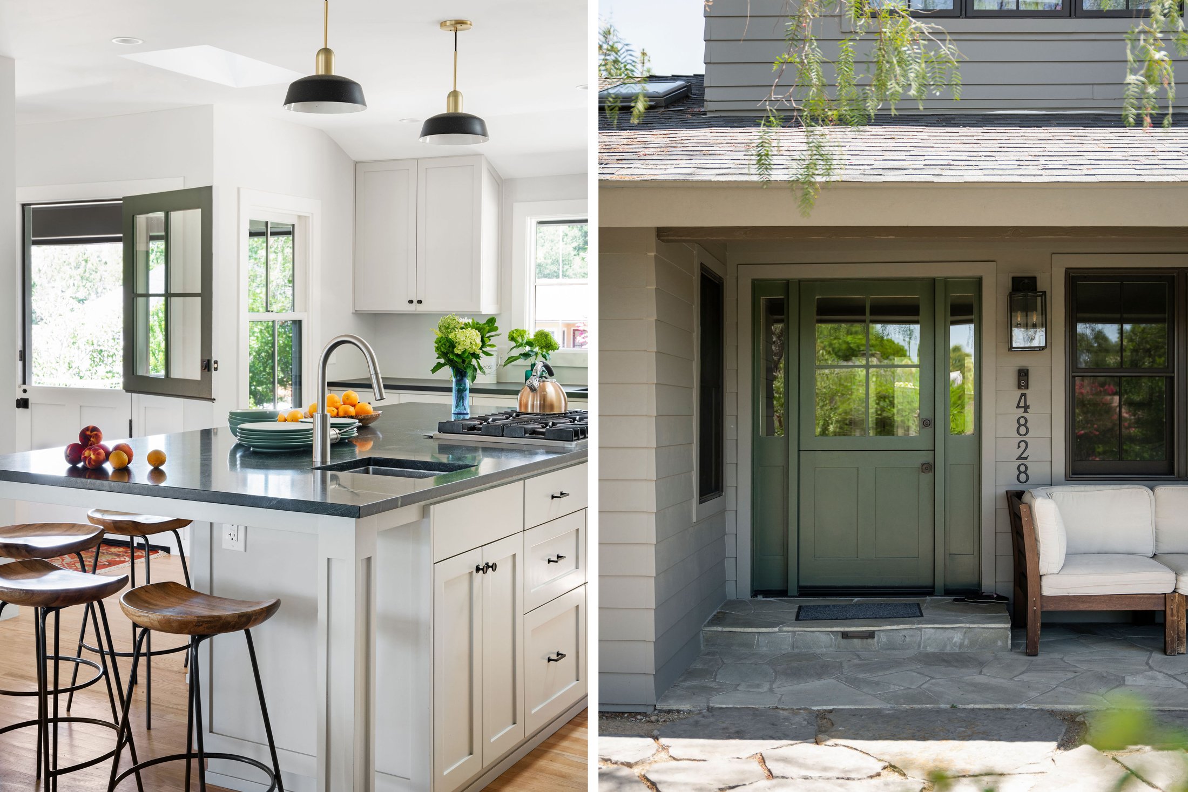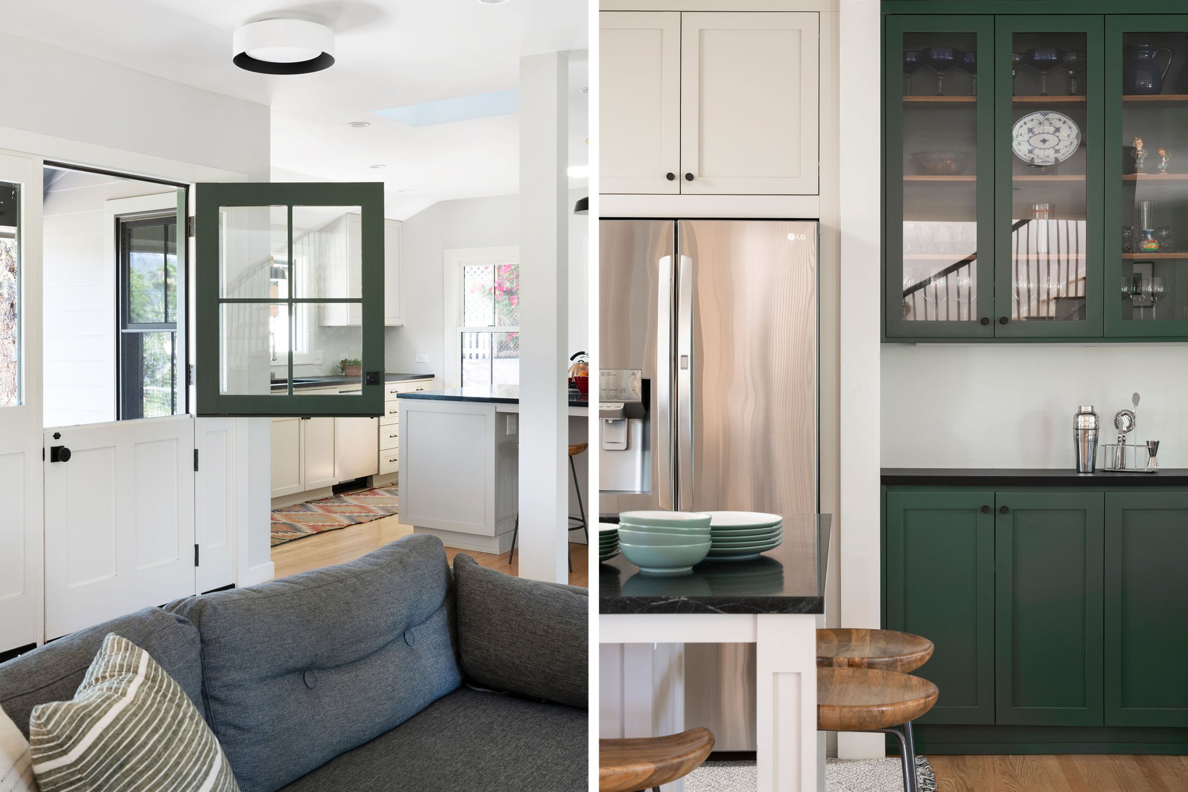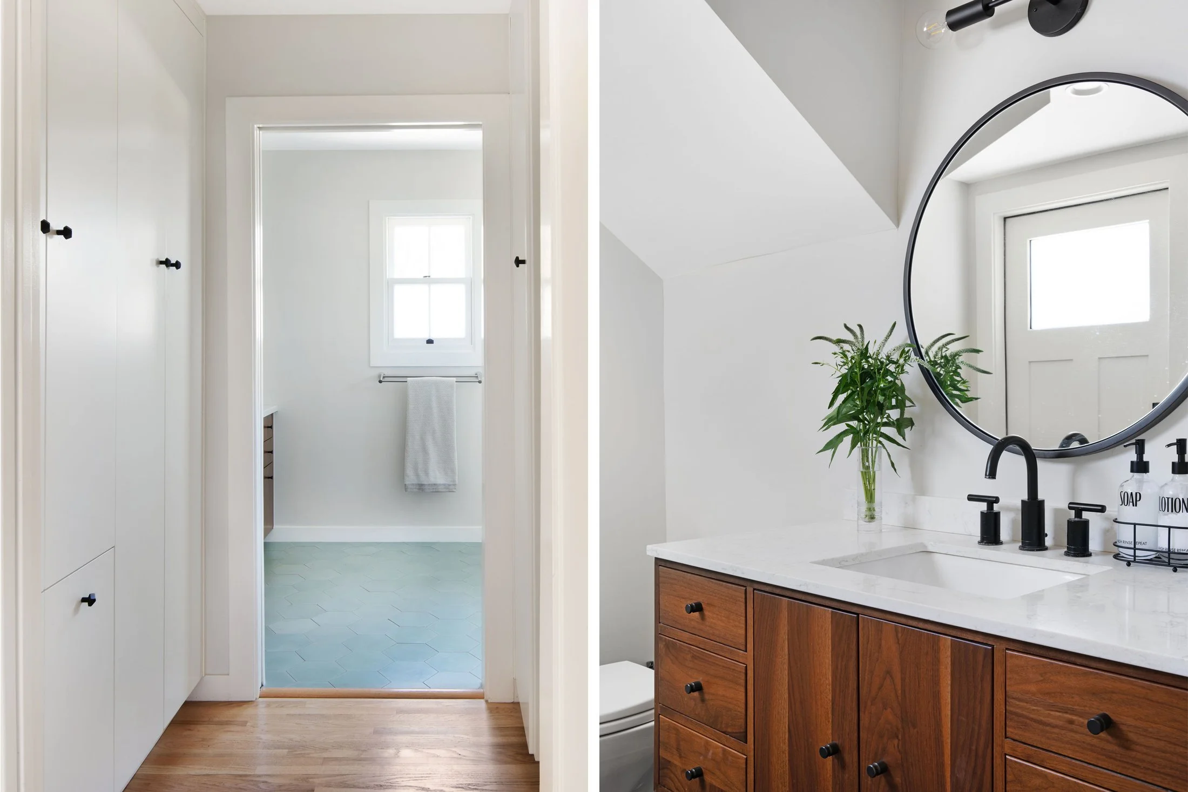LA CRESCENTA HOUSE
This project is a gut renovation home with an addition in the San Gabriel foothills. Prior to the renovation, the home had 2 bedrooms, 1 bathroom, and was filled with dark, closed-off rooms. The home received a new facade, a second floor addition, and is now a contemporary 5 bedroom and 3.5 bathroom family home with an open floor plan, calming neutral palette, clean lines, durable materials, and a beautiful hunter green bar.
Structural Engineering by Kyle Rhee
Photography by Gavin Cater / Cater Photography














